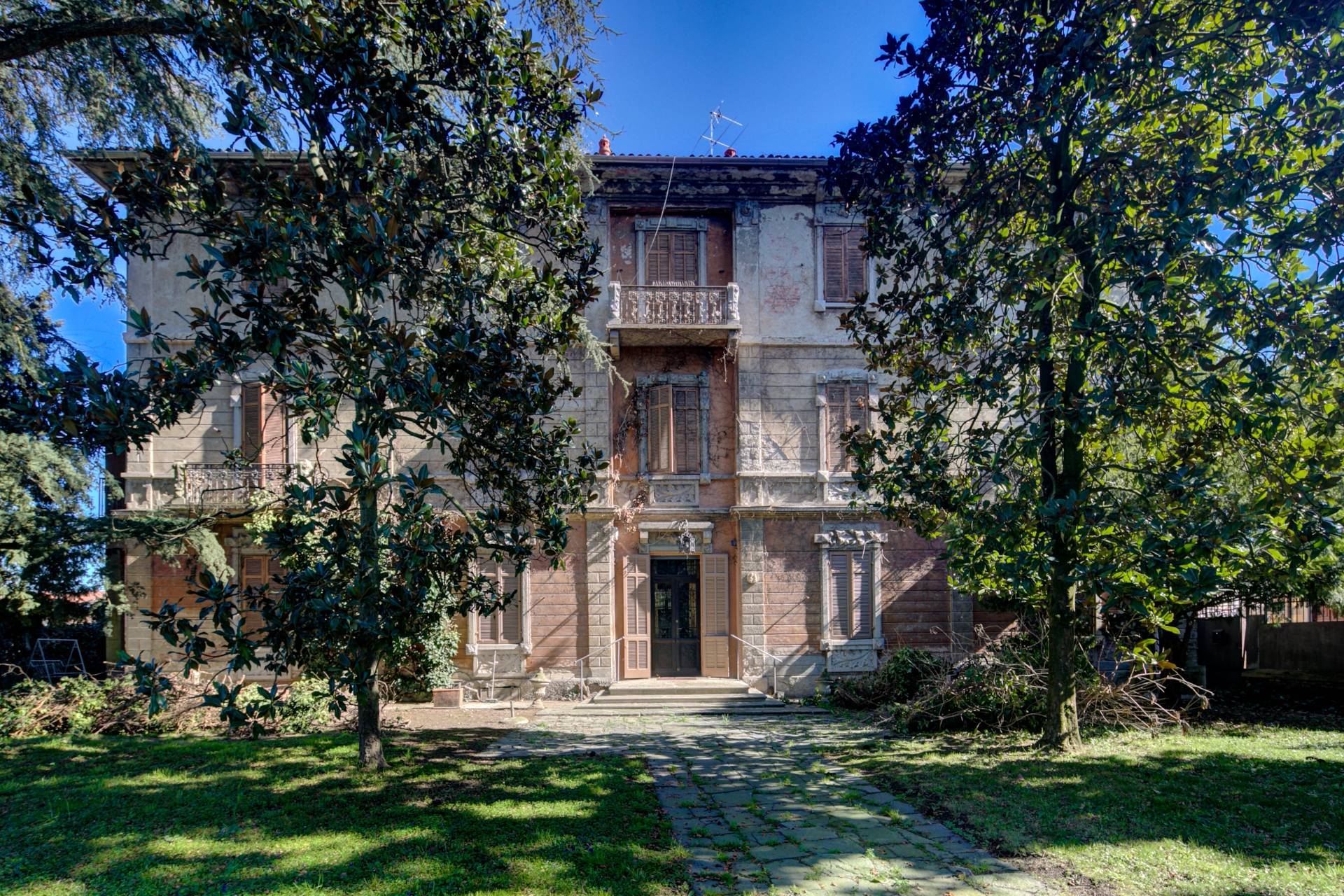In the heart of the Alessandria area, in the Mandrogne district, lies Litta Parodi, a small village just a few kilometers from the motorway junction connecting Milan to Genoa and Turin to Piacenza.
Here on the main street of the village stands a villa built in the early 1900s. It has a garden of approximately 2,500 square meters, with the oldest part of the property, 300 square meters, currently used as a garage, on the left.
The three-story building, approximately 800 square meters, features a grand white marble staircase at its center. On the ground floor, there is a large living room, a sitting room with a fireplace, followed by the dining room, kitchen, office, traditional ironing room, and another room currently used as a library. Also on the ground floor, under the stairs, there is a guest bathroom on one side and the entrance to the large cellar on the other. On the first floor, there are eight bedrooms (two with balconies) and three bathrooms. On the second floor, there are seven bedrooms and three bathrooms, two of which are very large.
All the rooms on the ground and first floors have frescoed ceilings with floral motifs typical of the Piedmontese Art Nouveau style.
Roof renovated about 8 years ago. Recent boiler.
Energy Class
EP glnr: 179.39 kwh/m³
Properties details
 Rooms
27
Rooms
27  Bathrooms
7
Bathrooms
7  Heating
Heating
 Construction
1910
Construction
1910  Floor
Floor
 Garage
Shed
Garage
Shed 



