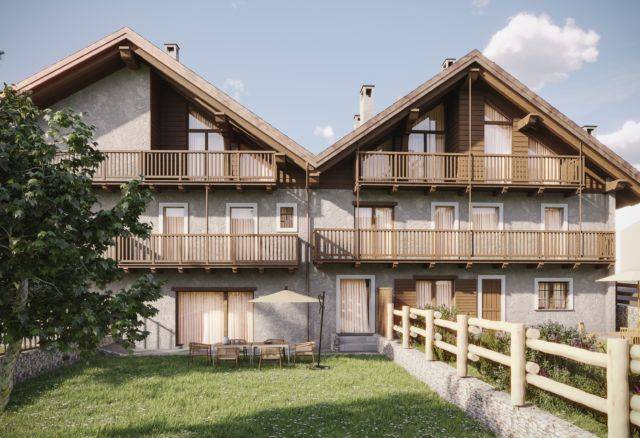"San Martino in Rio" was born in the authentic heart of the Alps: an elegant architectural restoration and enhancement project in the charming hamlet of Rollieres, at 1,480 metres above sea level, a few minutes from Sauze di Cesana, Cesana Torinese and Sestriere.
In this mountain setting, a project that combines history and innovation comes to life. Two ancient granges, one from the 18th century (CASA B) and one more recent (CASA A), are transformed with an intervention that respects the landscape and the Alpine identity. Casa A has been rebuilt according to the canons of traditional architecture, to recreate authentic atmospheres with quality materials.
Apartment 1: a three-room Apartment on the ground floor of CASA B, embellished with authentic stone cross vaults and original eighteenth-century columns. The large living area with open kitchen opens onto an exclusive 267 m2 garden, extendable upon request, ideal for experiencing the mountains outdoors. The accommodation is completed by two bedrooms, two bathrooms and a convenient closet.
Each space is designed to be lived with style and personality: layout and finishes can be customized during the construction, at no additional cost, based on the progress of the work.
The six Apartments are serviced by a modern underground garage, cellar rooms, shared ski room and a space designed to become a laundry and/or sauna, for total comfort after a day on the snow.
Sustainability and technology coexist thanks to the use of the following renewable sources:
Photovoltaic system with 16 panels on 26 m2 of roof;
Hybrid system with air/water heat pump and condensing boiler, for heating and domestic hot water.
Energy Class
EP glnr: 3.51 kwh/m²
Properties details
 Rooms
3
Rooms
3  Bathrooms
3
Bathrooms
3  Heating
Heating
 Floor
Floor




